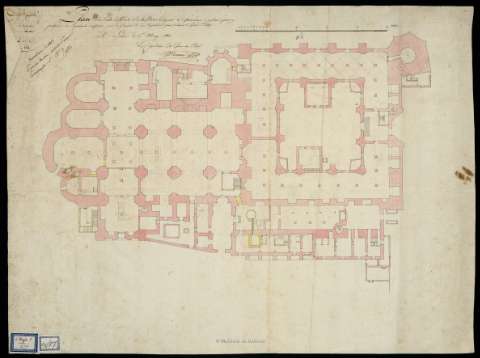Plan de la Vieille Cathedrale et de son Cloitre indiquant...
Section: Maps, plans and nautical charts
Uniform title: LÉRIDA. Catedrales (1812). 1:260
Title: Plan de la Vieille Cathedrale et de son Cloitre indiquant les Distributions a y faire pour y pratiquer les Logements nécesaires pour la Garnison & son Hospital et pour achever le Grand Puit... / Le Capitaine de Génie en Chef Menard
Material or type of resouce Area: Escala [ca. 1:260]
Publication: Lérida 1 de Mayo de 1812
Physical description: 1 plano : ms., col. ; 43,6 x 58,2 cm
Content type: Imagen cartográfica
Media type: computadora
Carrier type: recurso en línea
Notes: Presenta la planta de la catedral de Lérida
Manuscrito firmado y rubricado por el autor. A plumilla en tinta negra y coloreado a la acuarela en carmín y amarillo
En el ángulo superior izquierdo: "Corps Imperial du Genie. Lerida 1812". "Inventaire de 1812 PremiéreSectio n article Premier Paragraphe 1 n 7" (rúbrica)
Materia / lugar / evento: Catedrales
Proyectos
Guerras de independencia
1812
Lérida
Cataluña
España
UDC: 467.12 Lérida
Type of publication:
![]() Maps
Maps
Préstamo:
![]() Disponible
Disponible



