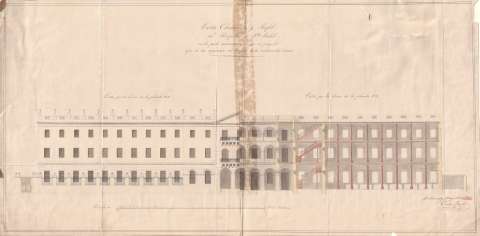Vista Elevacion y Perfil del Hospital de Sta. Isabel con...
Section: Maps, plans and nautical charts
Title: Vista Elevacion y Perfil del Hospital de Sta. Isabel con la parte construida y la que se proyecta afin de dar capacidad al Edificio hasta cuatrocientas camas / Carlos Benitez
Material or type of resouce Area: Escala [ca. 1:117], 40 Varas Castellanas [= 28'5 cm]
Publication: Matanzas y Mayo 28 de 1845
Physical description: 1 plano : ms., col. ; 46.4 x 94.0 cm
Content type: Imagen cartográfica
Media type: computadora
Carrier type: recurso en línea
Notes: Presenta un perfil del hospital y parte del alzado de su fachada principal
Manuscrito firmado y rubricado por el autor. Dibujado a tinta negra y azul y coloreado a la acuarela en gris, amarillo y sepia
Se dispone además de los documentos con sign. SH+12877/4-3/10 y SH+12605/3-17/14, que muestran el plano de la planta baja de este edificio, con el de sign. SH+12877/4-3/12, correspondiente al alzado de su fachada principal y con los de sign. SH+12605
3-17/15 al 17, que muestra las plantas y alzado de la fachada principal de este hospital sin el proyecto de ampliación de su planta baja
Other authors: Benítez, Carlos
UDC: 729.13 Matanzas
Type of publication:
![]() Maps
Maps
Préstamo:
![]() Disponible
Disponible



