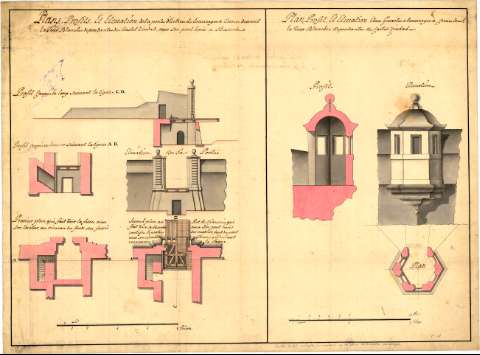Plans, Profils, Et Elevation de la porte d'Entreé de...
Section: Maps, plans and nautical charts
Title: Plans, Profils, Et Elevation de la porte d'Entreé de j'ouvrage a Corne devant la Tour Blanche dependante de Castel Ziudad, avec son pont levis a Bascule ; Plan, Profil El Elevation d'une Guerile alouvrage a Corne deut. la Tour Blanche, Dependante de Castel Ziudad [Mapa]
Material or type of resouce Area: Escala [ca. 1:20 y 1:90]
Physical description: 2 plan. en 1 h. : ms., col., montado sobre tela ; 46,0 x 35,1 cm ó menor, en h. de 48,3 x 65,4 cm
Notes: El plano de la puerta consta de dos plantas de los dos pisos de ésta, dos perfiles, uno longitudinal y otro transversal y un alzado. El plano de la planta, un perfil y un alzado
Fecha tomada del catálogo del SGE: "Cataluña. Provincias de Tarragona Y Lérida. Siglos XVII a XIX". 1970, p. 427
Escala gráfica de 8 toesas [= 16,6 cm], para el plano de la puerta, y de 12 pies y 2 toesas [= 16,6 cm], para el plano de la garita
Iluminado en gris, carmín y siena
Materia / lugar / evento: Edificios militares
Perfiles
Alzados
1712
Castellciutat
Lérida (Provincia)
UDC: 912:725.18:744.4(467.121.5)"1712"
467.121.5 Castellciutat
Type of publication:
![]() Maps
Maps
Préstamo:
![]() Disponible
Disponible



